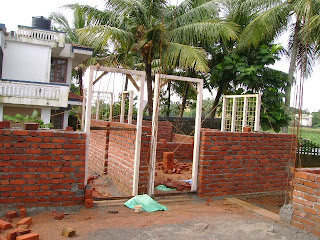Pictures show work in progress with doors and windows being fixed
3600 sft two storeyed house with two independent houses on each floor at Elamakkara,Cochin for USA based NRI
Wednesday, December 30, 2009
Monday, December 28, 2009
Thursday, November 26, 2009
Ground Floor roof slab concreting
Portions where toilets come at First Floor level were concreted earlier at lower level to facilitate easier plumbing work.Rest of the portions which forms major area was concreted using ready mix concreting on Sunday,Nov 22.Pictures after concreting when water retained curing is done follows
Saturday, November 14, 2009
Ground Floor roof slab concrete work in progress
One more portion above servant tolet is concreted as sunken slab for betterpipe laying for pumbing work.Balance portion roof slab work in progress.Pictures show work in progress
Wednesday, October 7, 2009
Brick work completed,part of roof concrete
Brick work upto roof level conmpleted,part of roof slab where roof has to come at a lower lowel due to toilets coming directly above also concreted.Pictures show work in progress.
Tuesday, September 29, 2009
Brick work reaching Ground Floor roof level
Pictures show work in progress as brick work reaches ground floor roof level.At 255 cm level,above car porch and sit out,beams come as support for slope sunshades to come.A few more areas brick work has to reach roof level and then flat roof slab concrete work can start
Labels:
Brick work reaching roof level
Sunday, September 20, 2009
Lintel,flat sunshades ,lofts and stair concreting

A loft is concreted above servant toilet and work area for storage of items not required on day to day affairs with access from kitchen and living room.These access will be closed with woodden shutters at a later stage.

There is also a loft with access from rear side of house above the gap in the rear side for keeping materials like working tools etc required at outside of house.This will not have woodden shutter and will be freely accessible from rear portion of the house
Sunday, September 13, 2009
Saturday, September 5, 2009
Monday, August 31, 2009
Brick work reaching lintel level



Brick work is reaching lintel level.Doors and windows are also being fixed along with brick work.29 rectangular columns are being concreted along with raising of brick work.These are projections of original concrete piling columns.Out of the total 31 pile columns two coming up in sit out area are being raised up as round columns.
A half HP motor is purchased and fixed with all acessories like suction and delivery hose for pumping water from well to be used for construction and related curing work.Pictures show work in progress
Labels:
Brick work reaching lintel level
Monday, August 17, 2009
Saturday, August 8, 2009
Septic tank installation
 Pictures show Ferrocement concrete septic tank large enough for two families being installed at site
Pictures show Ferrocement concrete septic tank large enough for two families being installed at siteThursday, August 6, 2009
Ferrocement septic tank
Ferrocement concrete septic tank is being installed in the rear space as moving concrete septic tank in the rear will not be possible after the brick work moves up.Picture show earth work excavation for septic tank being done

Brick work progressing
Tuesday, August 4, 2009
Foundation work getting completed
 After concreting Foundation beam brick work for basement done for a height of 27 cm.On top of this damp proof concrete with thickness of 10 cm done to prevent water seeping into floor of the house later.
After concreting Foundation beam brick work for basement done for a height of 27 cm.On top of this damp proof concrete with thickness of 10 cm done to prevent water seeping into floor of the house later.Inside of Brick work for basement is plastered.After this red sand filling again is done for filling up of entire basement height upto the floor level of the house.Some amount of red sand filling also done for the rear of the compound to cover the mud filling using mud obtained during piling.
We have started brick work for the structure and for the northern wall,we have already reached Sill level(70Cm)


Subscribe to:
Comments (Atom)








































